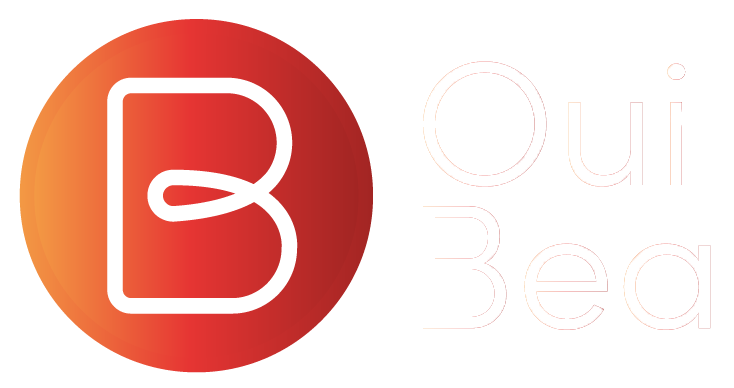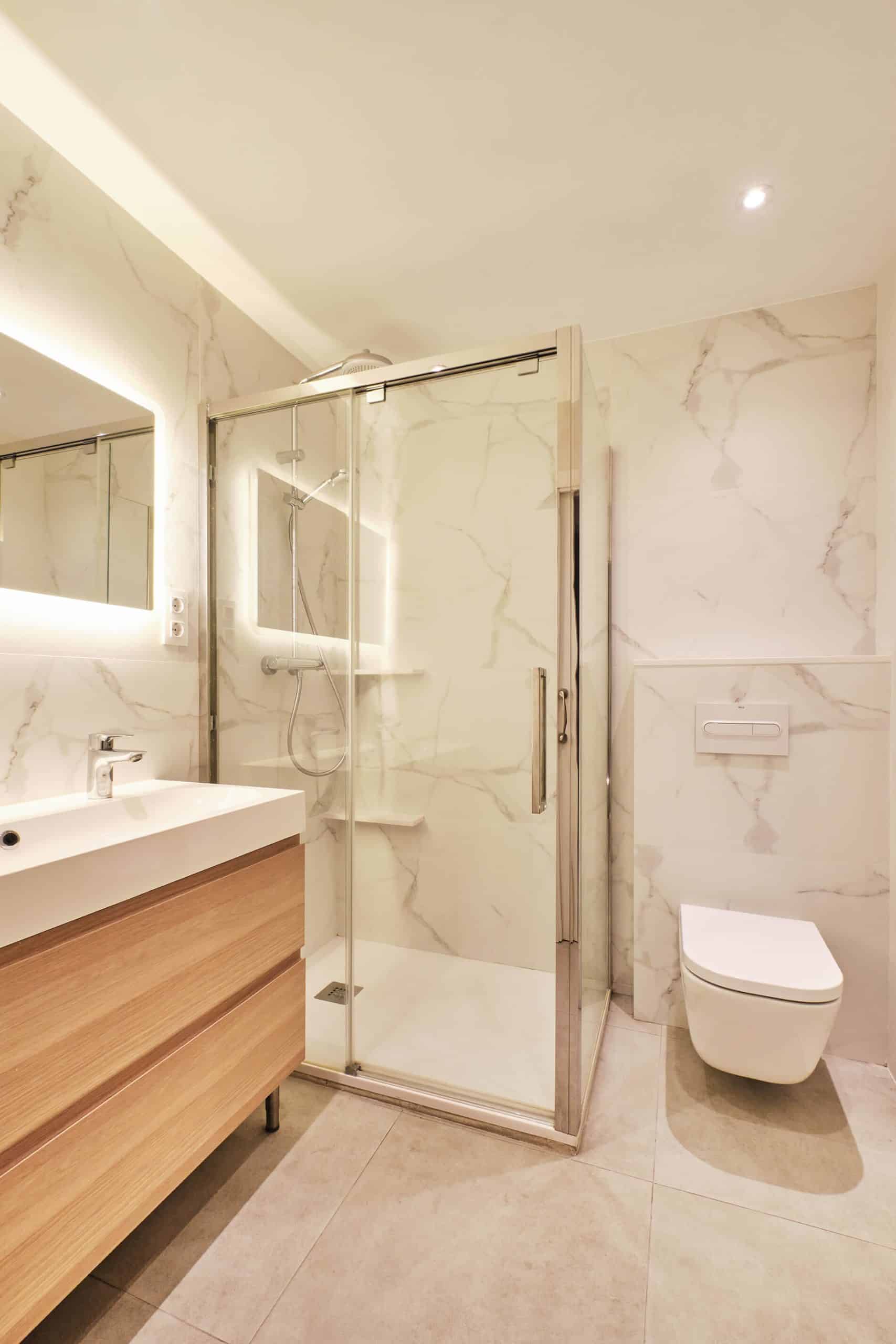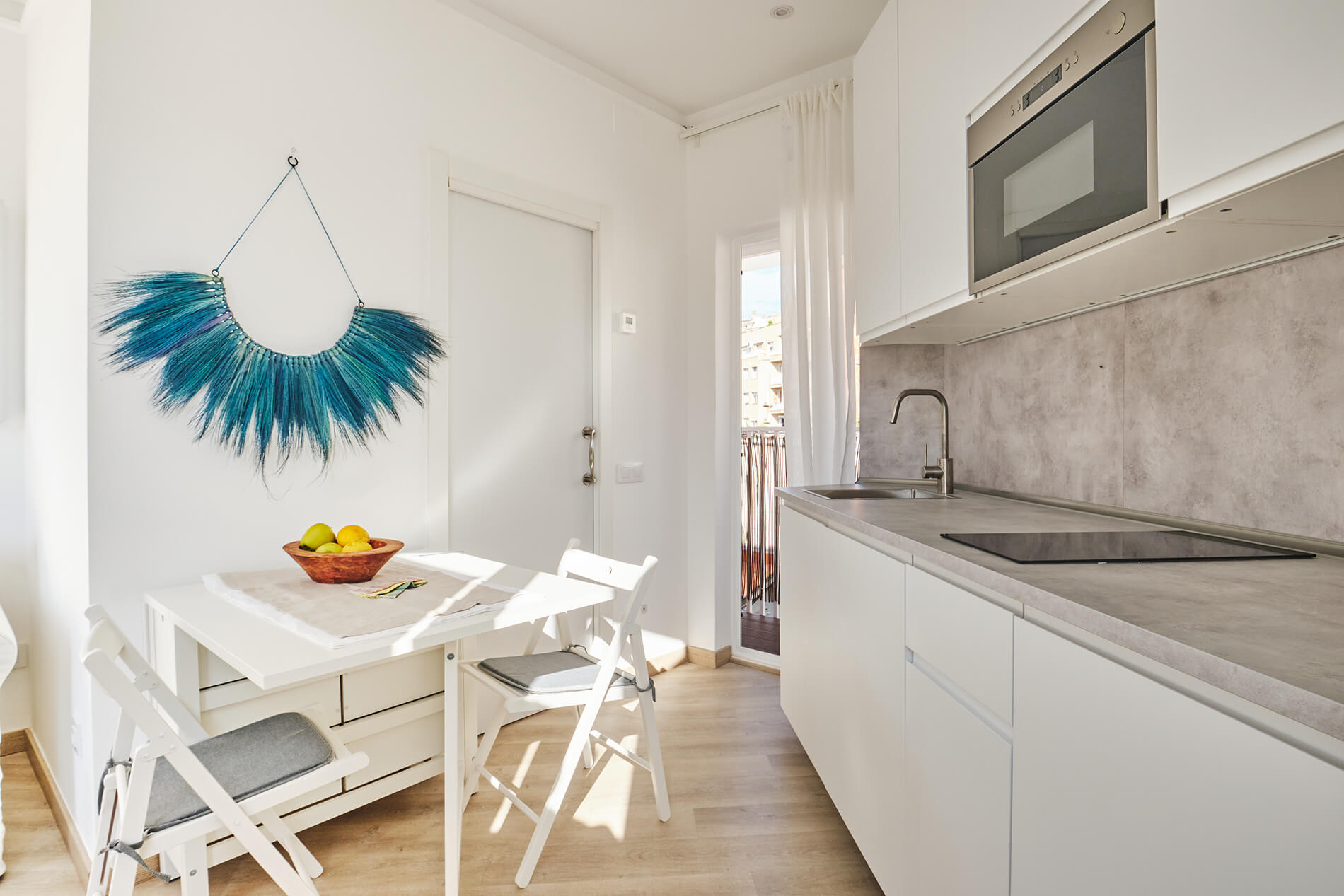Case Study
Barcelona Sagrada Familia
An exceptionally unique design for an apartment and roof studio in an unusual 1900s building
Scope of Work
PROJECT HIGHLIGHTS
- The renovation of an apartment and porter’s room with sharp structural angles
- A transformation of two flats with luminous, natural lighting, modern design, and a cozy rooftop terrace
- The creation of a second bedroom by combining a narrow office and small closet kitchen
- A new outdoor entertainment area
- A hidden refrigerator and island for dining and entertainment
- A modular office/double occupancy bedroom
- A full laundry storage space
- The transformation of a rooftop studio into an elegant, comfortable space with a full kitchen, refrigerator, working/sitting space, and bathroom
CHALLENGES
- Designing a space limited to 269 square feet
- Creating a flexible sleeping area
- Rethinking the laundry and use of the outdoor terrace
- Fitting a kitchenette, full bathroom, and living/sleeping area in a 75 square foot space
- Working with a triangular layout having a 35 degree corner which reduced living space and added complexity to the design and furnishings













