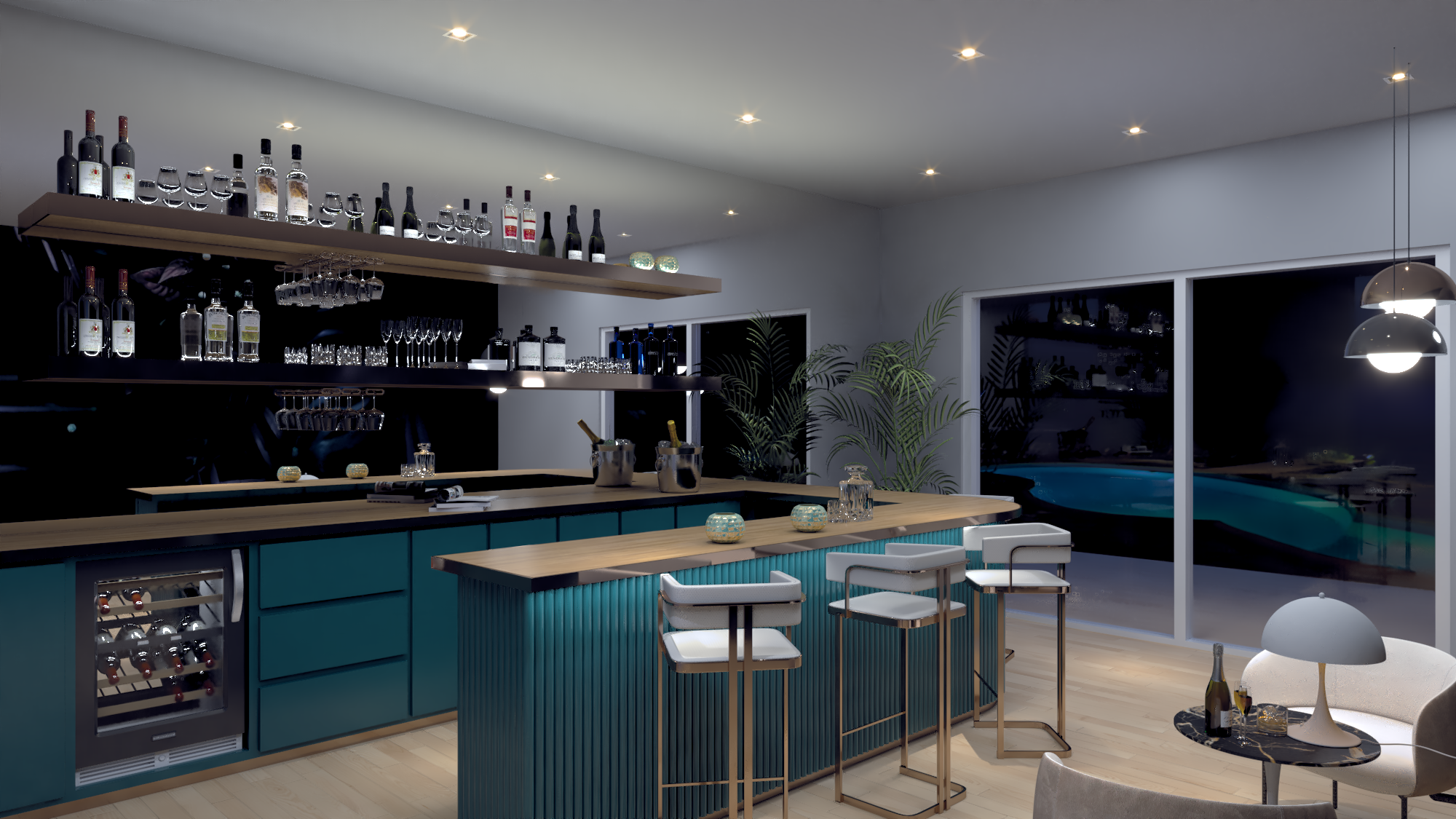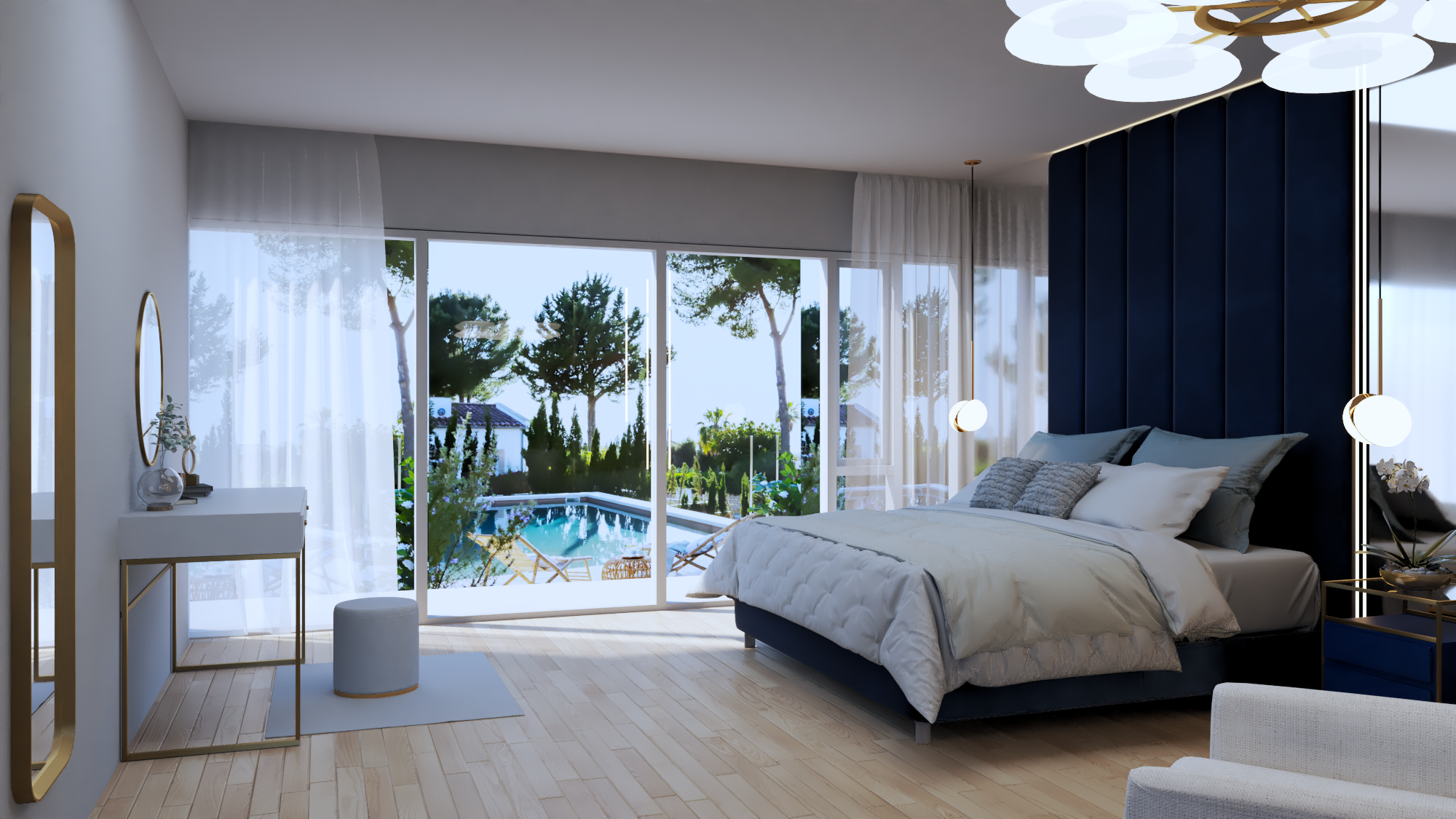Case Study
Coral Gables Slick & Cosy
A reimagining of a master bedroom and transformation of a storage space into a modern-day entertainment lounge
Scope of Work
PROJECT HIGHLIGHTS
- A reimagined (previously abandoned) master bedroom with an open dressing space, makeup station, and access to the terrace with wall-to-wall glass doors
- A storage room transformed into a sophisticated lounge for elegant evenings and entertainment
CHALLENGES
- Transforming the flow to create an indoor/outdoor living environment
- Helping the customer see our vision of a lounge in the former storage room





